| Your questions on the retrospective planning application answered: 282-292 Westbourne Grove
Introduction
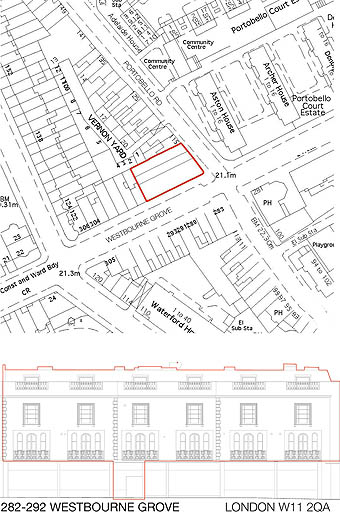
This document has been prepared to address a number of concerns and misconceptions surrounding the current planning application relating to the residential parts of 282-292 Westbourne Grove.
The application description is as follows:
Retrospective application for extensions and alterations creating 4 residential units. Provision of air conditioning units in housing on the first and second floor roof terraces and proposed alterations to first floor windows on the front elevation and to 6 rooflights (local authority reference: PP/10/01987)
CONTENTS
1 - PLANNING PROCEDURE
2 - SUMMARY OF ISSUES
3 - HEIGHT OF THE MANSARD
4 - ENHANCING PORTOBELLO ROAD
1 - PLANNING PROCEDURE
- RBKC are not taking enforcement action against this development. RBKC Officers have though raised a number of concerns with the development as built and asked that a planning application is submitted to address them.
- The application has been submitted in the above context and in full consultation with Officers. It provides:
i. An accurate record of the building as built
ii. A solution to the issues that Officers consider to be harmful
- The package submitted with the application includes all the drawings and other information that the Council require to make a fully informed decision.
- This application does not relate to the use of the ground and lower ground floors as a single shop. Officers have made their position clear on this point in a number of public documents.
- This application also does not relate to either the ground floor shopfronts (to both Westbourne Grove and Portobello
Road) or to the roof top plant. These matters will be dealt with by the retail tenant through separate planning
applications on which local residents and occupiers will be able to comment. These matters should not cloud the
issues relevant to this application.
2 - SUMMARY OF ISSUES
During March 2010 RBKC Officers made a number of visits to 282-292 Westbourne Grove to investigate queries from local residents. They carried out a detailed analysis of the building and of the planning permission from 2008 (that the recent development was built under) before holding a meeting on site with the project architects. On the 9th April 2010 Officers wrote to the architects summarising their concerns. On the basis of their review, Officers recommended the following physical alterations were made to the building (and no others):
- The design of the rear parapet wall ? subsequently amended on site, in accordance with Officer?s recommendations.
- The need for the first floor rear terrace wall to be completed - subsequently completed on site, in accordance with Officer?s recommendations.
- The need for an inner railing at first floor level to the rear adjacent to the rooflights - subsequently completed on site in accordance with the drawings approved in 2008.
- The design of first floor windows ? the current application includes proposals to amend the first floor windows. The proposed design was discussed with Officers. The proposed alterations will be made should the permission be approved.
- The design of rooflights ? the current application includes proposals to amend the height of the rooflights. The proposed design was again discussed with Officers. The proposed alterations will be made should the permission be approved.
- The design of the roof plant ? this part of the building is the responsibility of the retail tenant and will be dealt with under a separate planning application.
Officers made clear in their letter of the 9th April 2010 that they did not consider that other issues they had noted needed to be remedied in any way in order for the residential parts of the building to have good prospects to be recommended for approval as part of a planning application. No works dealing with any other issues have therefore been applied for.
3 - HEIGHT OF THE MANSARD
The overlay drawing that follows shows the building as approved in 2008 and as built.
There has been speculation about the height of the roof as built in comparison to what was approved. In this regard
we can confirm as follows:
- The developer has commissioned an independent measured survey of the exterior of the building to determine
how it compares to the approved drawings.
- The height of the mansard roof has been built in accordance with the 2008 permission and has been built to
the approved height, within normal building tolerances.
- While a 2005 permission allowed the mansard to be built 750mm above the level of the existing parapet height,
the 2008 permission increased this to 1050mm.
- In both the above permissions, the parapet was also raised by 300mm.
Therefore the 2005 permission allowed the mansard to be built 450mm above the level of the new parapet height and
the 2008 permission increased this to 750mm.
- The front parapet was approved to be raised in 2008, but it has not
been built that way. It remains at the height of the neighbouring parapets. We are in agreement with Officers that
the raising of the parapet as approved in 2008, would not be a welcome alteration.
- The front parapet has not been
built raised, but this has not led to an increase in the height of the mansard. The mansard height is as approved
by the 2008 permission.

An independent survey confirms that the mansard has been built in accordance with the 2008 permission. The confusion has been created because the parapet was not built to the height of the 2008 permission, thereby creating the impression of a higher mansard. The parapet was left at the height of the neighbouring properties to aid cohesion of the terrace.
The planners now consider that the further raising of the parapet would not be a welcome addition. However, for the avoidance of doubt the mansard is at the correct height and this has been independently verified.
4 - ENHANCING PORTOBELLO ROAD
In the midst of such intense scrutiny, it is easy to forget the real improvement that this development has made
to such an important corner of Portobello market.
- The existing building was dilapidated, dirty and under utilised. It was a messy amalgamation of a series of inappropriate and ill executed alterations leading to an awkward and incongruous building.
- In need of complete modernisation, the existing accommodation fell well short of current building regulations and fire safety standards.
- In consultation with the Ladbroke Association the 2008 permission was granted and was seen as a great benefit to the area.
- The building has been restored faithfully including the reinstatement of a number of historical features:
i. Cornice to front parapet
ii. Traditional timber framed sliding sash windows
iii. Traditional plaster surrounds and cills
iv. Rustication between bays of building pairs
v. Balconies at first floor level
vi. Wrought iron balustrades
The following are some images that show the building as it was and now is:
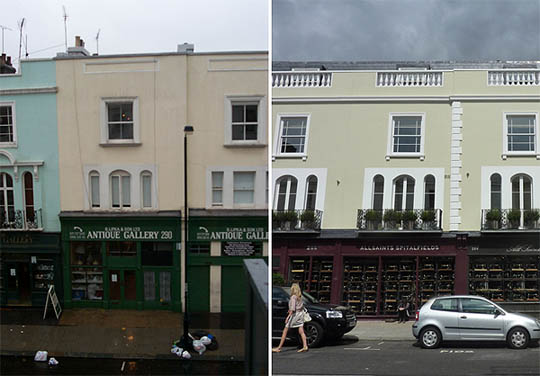
Facade as before - Facade as built
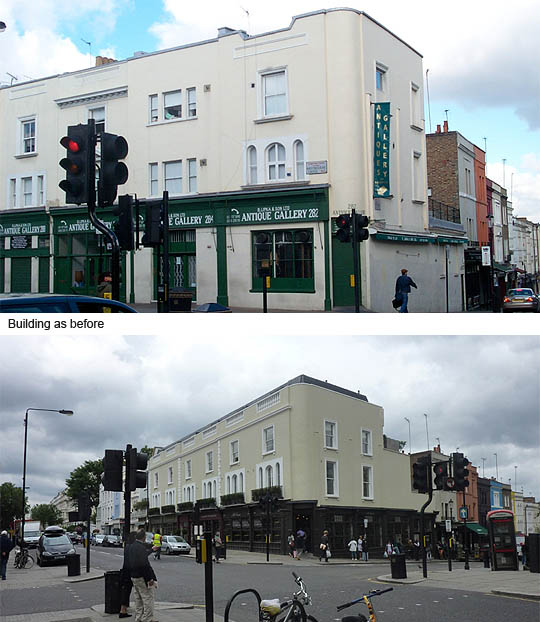
Building as built - view from Westbourne Grove
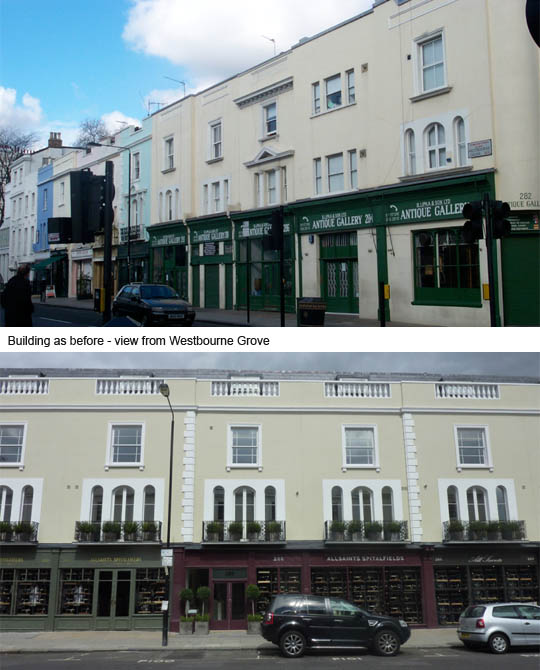
Building as built - view from Westbourne Grove
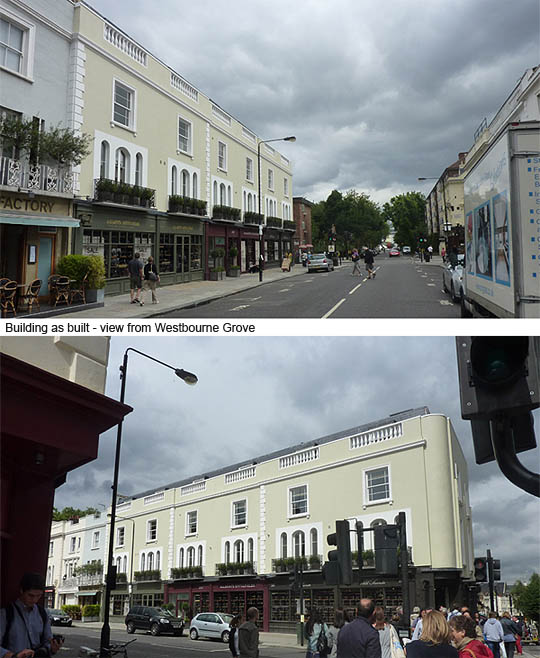
Building as built - view from Westbourne Grove
|